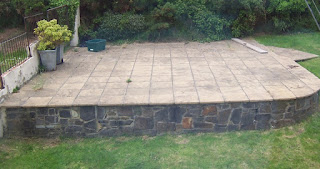I am getting on with the workshop. It takes a longer time when you're working totally on your own, and getting old.
This is not a studio but a workshop for lathe, pillar drills, grindstones etc etc. It will also incorporate a small 'potting-shed' for garden tools and where Pat can pot-up her plants. The far door way will be to the potting shed and the near door to the workshop.
This is not a studio but a workshop for lathe, pillar drills, grindstones etc etc. It will also incorporate a small 'potting-shed' for garden tools and where Pat can pot-up her plants. The far door way will be to the potting shed and the near door to the workshop.
On wet days, progress continues on the latest Four Poster.
In reply to Sherry, Linda and Minnimie: The foundation platform all ready existed. It's basically a concrete base with stone slabs cemented on.
There is no crawl space: the building is being built on a damp-proof membrane which covers the whole 'floor area' and extends up inside the wall for two strakes of planking.
The floor joists lie directly on the mebrane (and hence the concrete base) and are jointed and screwed to the wall beams (photographs when they appear).
The flooring that goes on top of the joists is a wood composite stuff (new to me). I prefer to screw the flooring to the joists, as nail holes tend to get bigger over time, through the constant movement on them, this causes the floor to squeak!
Electricity will be 'installed' by a professional electrician, as I don't pretend to be an expert in all things. Heating will probably be by wall mounted electrical heaters.













